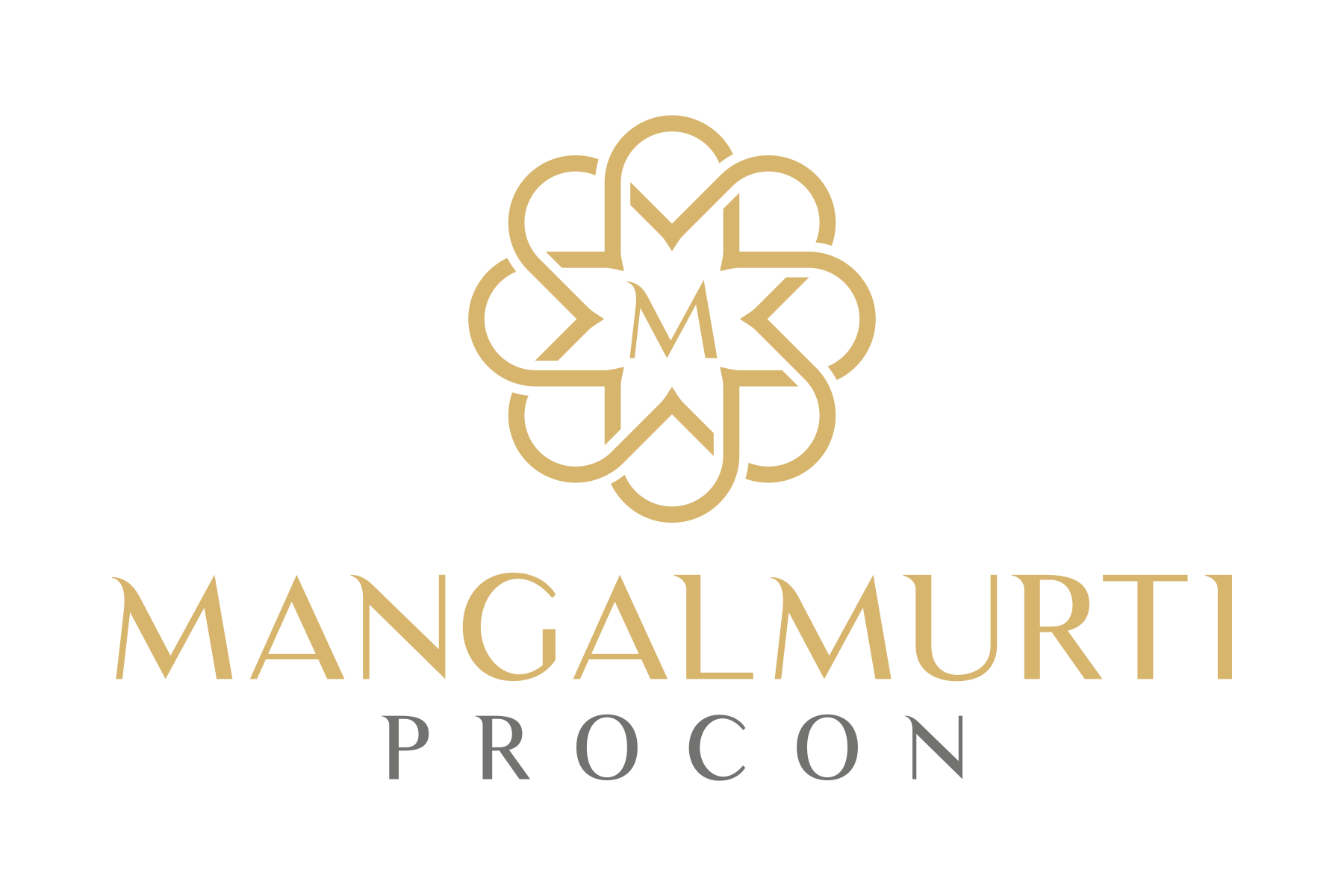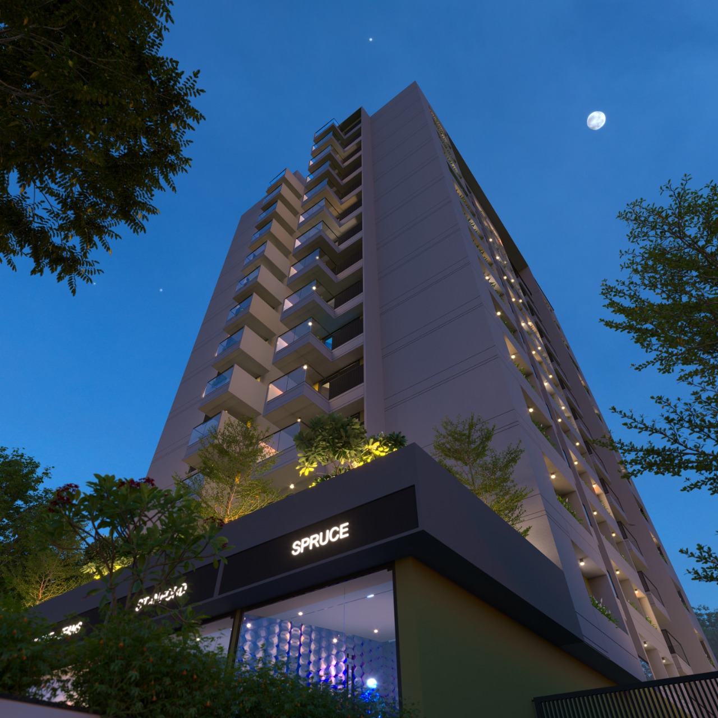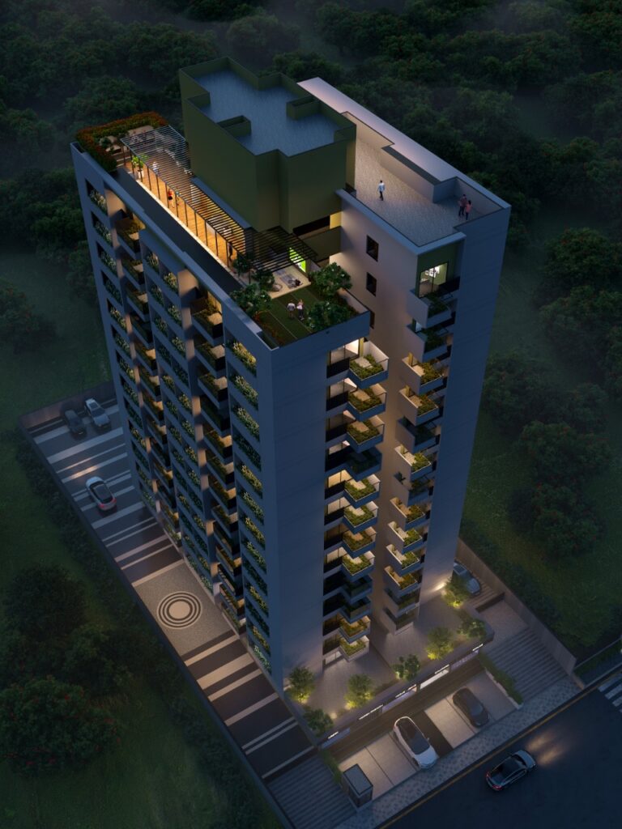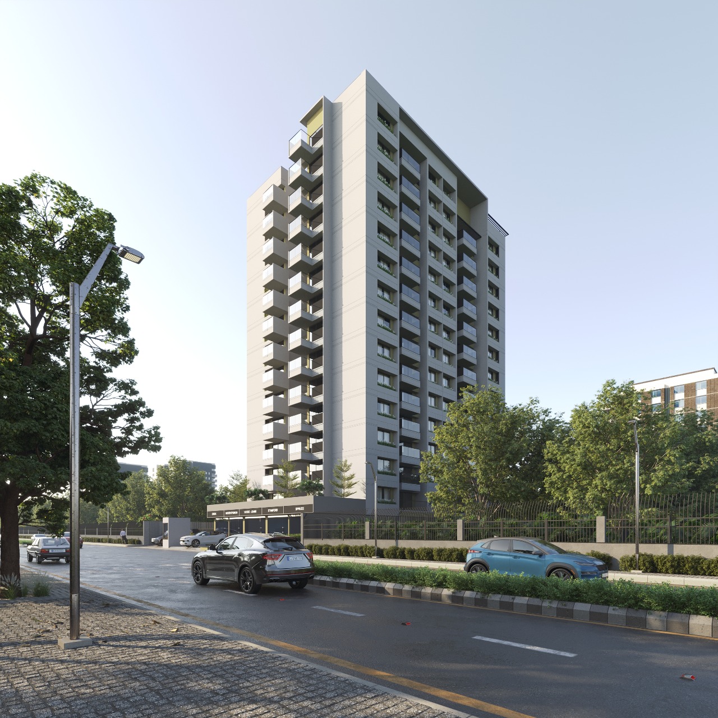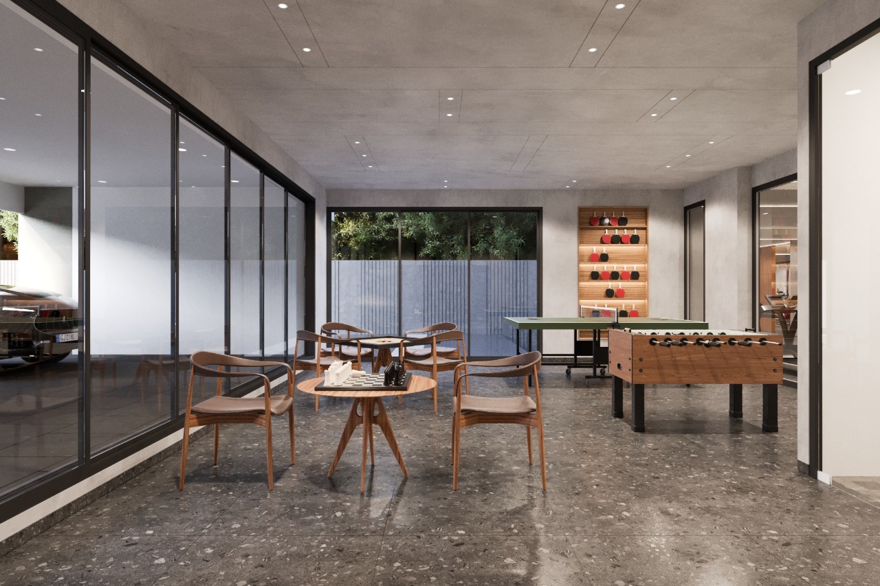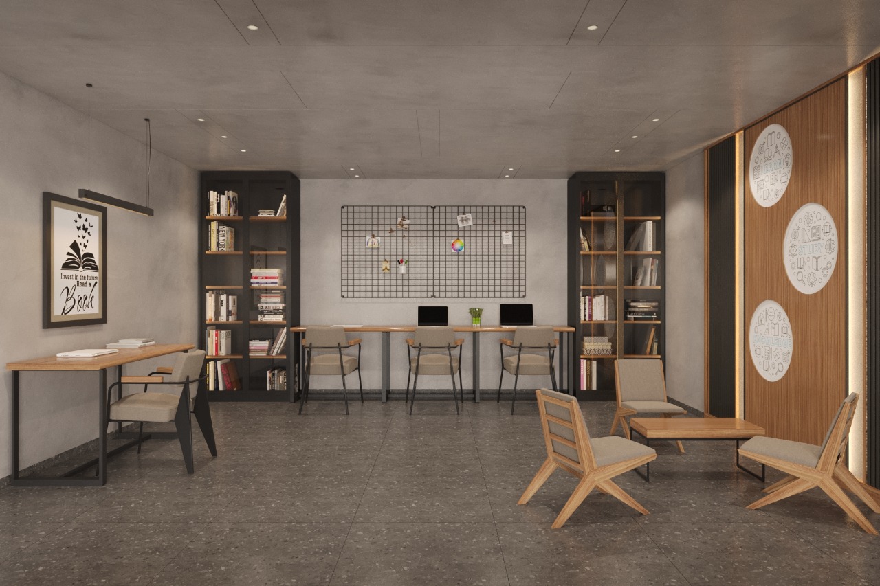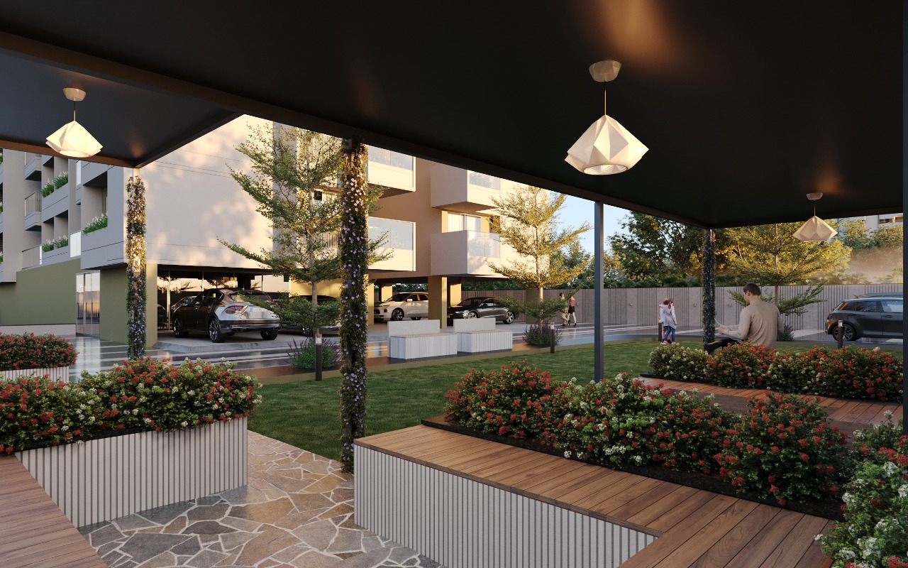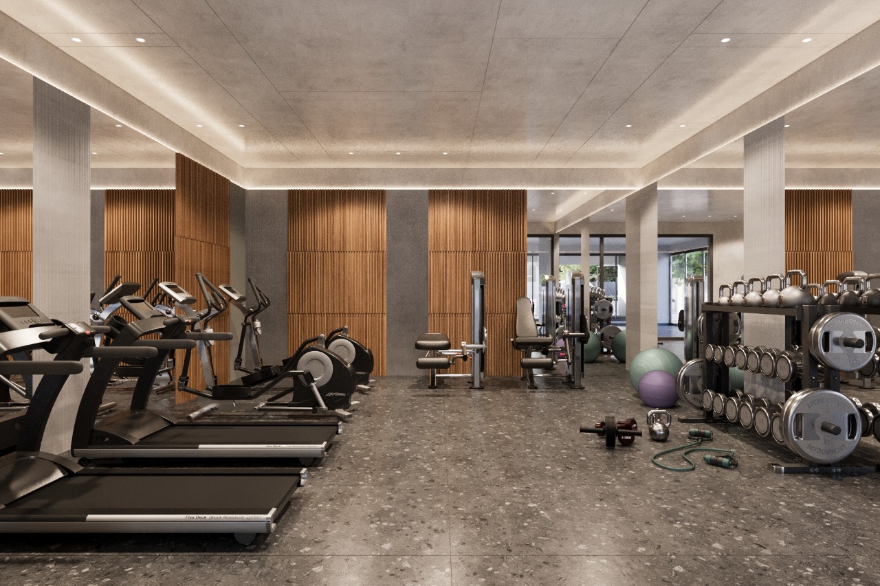Limited Edition
Spacious Balconies
Amazing Amenities
Gymnasium
Co-working Space
Lounge Area
Library
ADVAIT
Created with the aim of realizing dreams, facilitating chances, and developing a platform that provides ease and accessibility. In this quickly changing environment, clients and customers want better experiences in all parts of their life. Advait Mangalmurti rises to the occasion and remains faithful to its mission which was designed.
